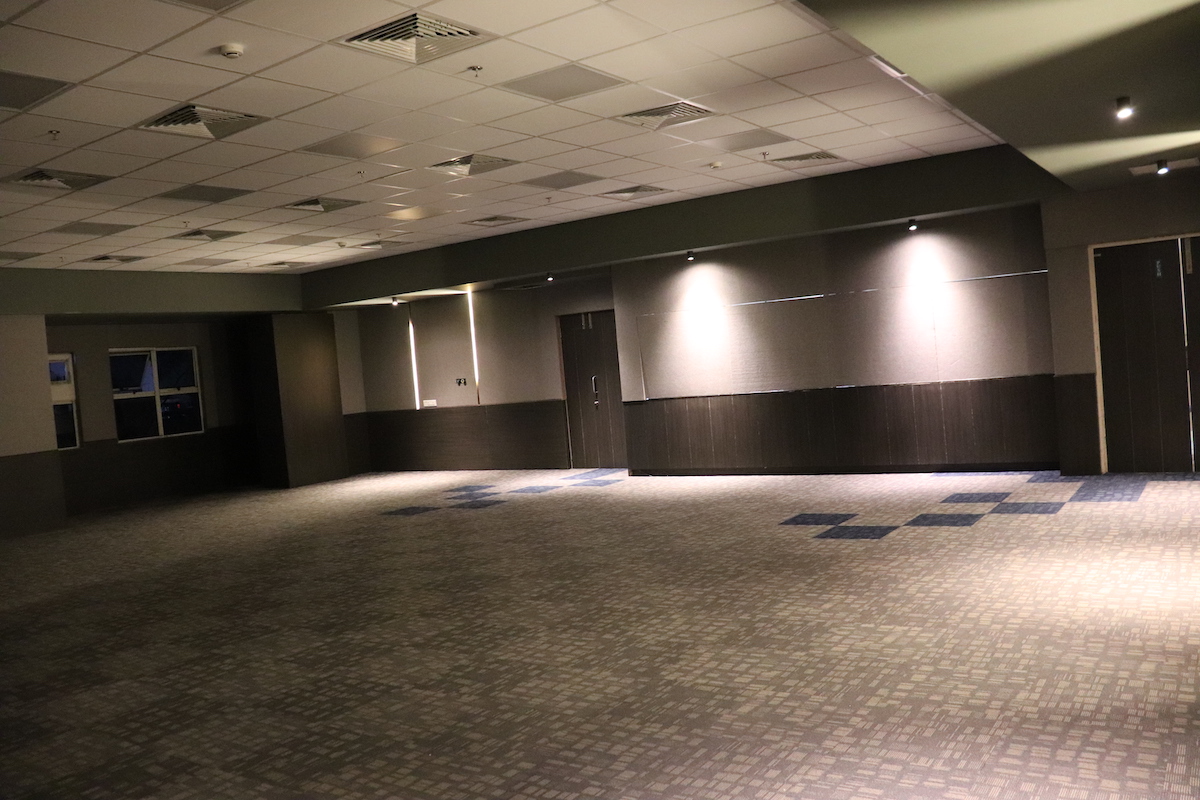Rainbow Hospital Auditorium – Interior Design Challenges and Solutions
Intireo concepts PVT LTD is honoured to have given its services to one of the leading hospitals in India, especially in Hyderabad. The Rainbow hospital has 19 glorious years of excellence in childcare, women care and fertility. It is the first corporate children’s hospital in India, started on 14th November 1999 on Children’s Day. Setting the benchmark in neonatal and paediatric intensive care, Rainbow has played a major role in saving thousands of critically ill children and has emerged as one of the best children’s hospitals in the country.
It was challenging for us as we had to create a makeshift auditorium and had to keep in mind the lighting, sound system, acoustics, placement of stage, entry/exit points, damage due to gathering and movement of staff
We have provided and still continue to execute our services in Rainbow Hospitals across Hyderabad, Telangana and Andhra Pradesh. We were given a difficult job to renovate an existing hall, which was used for meeting and presentations into an auditorium.
Interior Design Challenges & Solutions
- The auditorium or seminar hall should be made such that it can be used as a seminar hall, auditorium for presentations and also for gatherings, parties and lunch/dinner buffets. It was challenging for us as we had to create a makeshift auditorium and had to keep in mind the lighting, sound system, acoustics, placement of stage, entry/exit points, damage due to gathering and movement of staff etc.
We made a makeshift auditorium and placed an elevated stage at the corner of the hall. The stage was elevated 9 inches and hence people at the back could also see the presenter easily. We also installed a presentation screen, laptop connectivity and PA system at the stage podium. And concealed the switches next to the stage. One can very easily set up the audio system during a presentation and can remove it during gathering or party. The kitchen entry was kept facing away from the attendees and the presenter. Profile lights were used to create illusions and imported acoustic wall panels were used to avoid echos and reverberations. The profile lights also made sure that people do not go close to the wall and hence avoid damages to the acoustic panels. - The hall should be well lit during gatherings and lunch/party and should give the feeling of the auditorium during presentations.
Ceiling LED lights were installed to be used during gatherings, parties and buffets. The projection and profile lights will be kept switched on during the gathering, this will make sure people do not go near the acoustic panel. Once the LED lights are switched off the hall automatically converts to an auditorium. - Carpets should be appealing and easy to clean.
Imported tile carpet was used in flooring, It gave an elegant look and is also easy to clean by a vacuum cleaner. - Colour theme should be elegant.
The colour theme used in the wall, ceiling and floor is very elegant and matches every occasion. - Noise issue – Another major issue was of noise as we have a kitchen next to the hall. It was obvious that the kitchen would make a lot of noise.
Soundproofing was done, special instructions were given to our HVAC guys to minimise the sound. The kitchen area was given extra wall cladding and the entry of staff was kept separate. This made the noise lower to almost zero.




Leave a Reply