All You Need To Know About Designing Your Perfect Kitchen
The kitchen is probably the room that you use the most, and it’s very important that you get the design and décor right. A kitchen is a part of the hThe kitchen is probably the room that you use the most, and it’s very important that you get the design and décor right. A kitchen is a part of the home with one specific purpose and it’s to be a place where you can prepare meals and snacks in comfort. Great kitchen ideas usually start in design and more likely to incorporate convenience to cooking.
While designing your kitchen, there are a few common mistakes that you should avoid:
The Golden Triangle
Do you find it easy to work in your kitchen, or are you frustrated by a sink or a cooktop that’s not ideally located? The right ergonomics can help to create a smart kitchen with the perfect flow between spaces, and it can also make your cooking chores a pleasure!
The work triangle is a time-tested guideline of kitchen design that helps plan out efficient kitchen workspaces with clear traffic lanes. Imagine a triangle that connected your cooktop, your sink, and the refrigerator. This is the work triangle. According to the guidance of the National Kitchen and Bath Association, each leg of the triangle should measure between 4 and 9 feet. This allows a cook to reach their cooking, cleaning, and food storage areas with ease while providing enough space between them to avoid crowding. There are exceptions to this rule: in single-wall kitchens, it’s geometrically impossible to achieve a true triangle—but efficiency can still be achieved through the configuration of the three items, and how far apart they are.
For an efficient kitchen, the ergonomics needs to be right! The most functional kitchens are those that have the primary work areas at the three corners of a triangle. The most important tasks in your kitchen are carried out between the stove, refrigerator, and sink, which need to be planned around this layout in order to create the ideal kitchen. If your modular kitchen is not planned right, then you will lose out on optimal efficiency. A good workflow will have no obstruction between the cooking, cleaning, and food prep areas. An ergonomically designed workspace will make cooking a pleasure rather than a tedious and cumbersome task. By following the Golden Triangle theory, you can create functional and efficient spaces that work beautifully well together. The original functions described with the kitchen triangle still exist within the modern-day kitchen. However, technologies (like microwaves and other appliances) and the way kitchens fit into the modern (Western) lifestyle have changed. Many kitchens have grown to accommodate more than one cook, so cooking zones were developed that are similar to the layout and zoning of commercial kitchens. With the housing boom and the expanding wealth of the Baby Boomers, the size of kitchens in the United States has expanded.
Come with one specific purpose and it’s to be a place where you can prepare meals and snacks in comfort. Great kitchen ideas usually start in design and more likely to incorporate convenience to cooking.
While designing your kitchen, there are a few common mistakes that you should avoid:
The Golden Triangle
Do you find it easy to work in your kitchen, or are you frustrated by a sink or a cooktop that’s not ideally located? The right ergonomics can help to create a smart kitchen with the perfect flow between spaces, and it can also make your cooking chores a pleasure!
The work triangle is a time-tested guideline of kitchen design that helps plan out efficient kitchen workspaces with clear traffic lanes. Imagine a triangle that connected your cooktop, your sink, and the refrigerator. This is the work triangle. According to the guidance of the National Kitchen and Bath Association, each leg of the triangle should measure between 4 and 9 feet. This allows a cook to reach their cooking, cleaning, and food storage areas with ease while providing enough space between them to avoid crowding. There are exceptions to this rule: in single-wall kitchens, it’s geometrically impossible to achieve a true triangle—but efficiency can still be achieved through the configuration of the three items, and how far apart they are.
For an efficient kitchen, the ergonomics needs to be right! The most functional kitchens are those that have the primary work areas at the three corners of a triangle. The most important tasks in your kitchen are carried out between the stove, refrigerator, and sink, which need to be planned around this layout in order to create the ideal kitchen. If your modular kitchen is not planned right, then you will lose out on optimal efficiency. A good workflow will have no obstruction between the cooking, cleaning and food prep areas. An ergonomically designed workspace will make cooking a pleasure rather than a tedious and cumbersome task. By following the Golden Triangle theory, you can create a functional and efficient spaces that work beautifully well together. The original functions described with the kitchen triangle still exist within the modern-day kitchen. However, technologies (like microwaves and other appliances) and the way kitchens fit into the modern (Western) lifestyle have changed. Many kitchens have grown to accommodate more than one cook, so cooking zones were developed that are similar to the layout and zoning of commercial kitchens. With the housing boom and the expanding wealth of the Baby Boomers, the size of kitchens in the United States has expanded.
Plan Your Layout and Workflow Properly
The kitchen work triangle – often just referred to as ‘the kitchen triangle’ – is a basic but time-honored principle for designing ergonomic, functional kitchens. The idea is really simple: in an ideal kitchen, you should be able to draw a triangle between these three ‘work centers’
- The Kitchen Sink
- The Stovetop
- The Refrigerator
The way you plan to place the sink, stove, and refrigerator is critical and it affects the functionality of your kitchen. Ideally, these units should be placed at three corners of a triangle (called the Golden Triangle) which are no more than three feet apart, for optimum efficiency. For instance, the mixer grinder should be near the food prep area, while the microwave, OTG, and cooktop will be in the cooking area. Cutlery, crockery, and utensils will be in the pantry which is ideally placed as close to the dining area as possible.
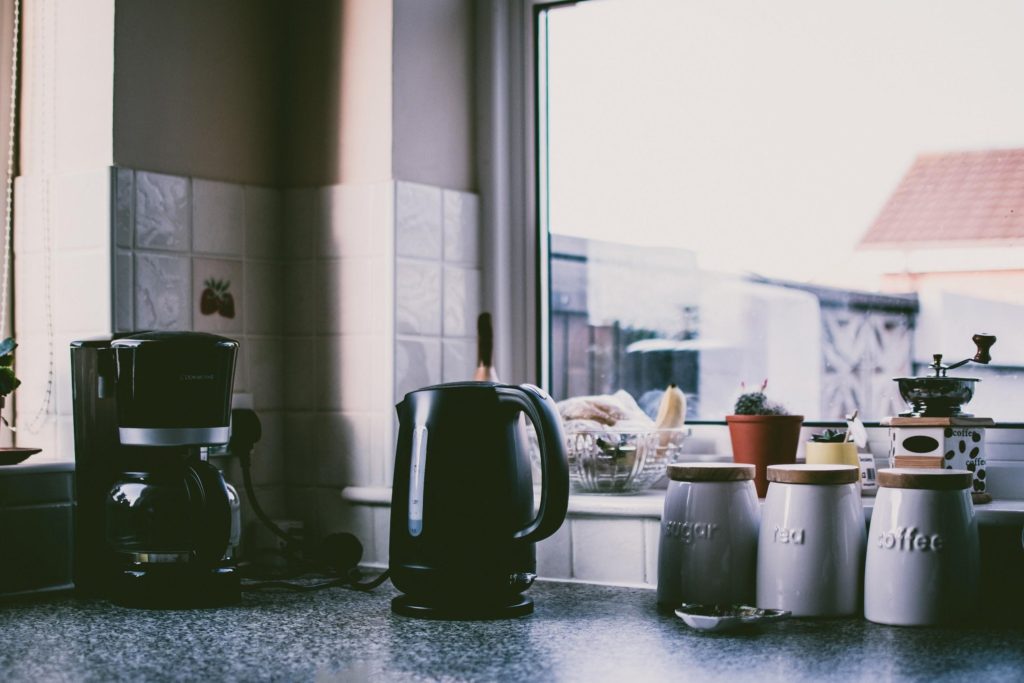
Underestimating Your Storage Needs
There’s no such thing as too much storage in any room, and especially so in the kitchen! It’s a good idea to make a list of everything you need to store, right from appliances and gadgets to the smallest spoon in your collection. Figure out where you will store everything and try to put the appliances out of sight when not in use. Plan some open shelves on either side of the cooktop for small items that you need to access often. Kitchen Cabinets should manage like:
Keep Tupperware lids in their own box. Put things you use every day in the most accessible cabinets. Hang hooks or a corkboard on the inside of a cabinet door to maximize space. Put shelf risers in your cabinets. Store spices on a Lazy Susan.
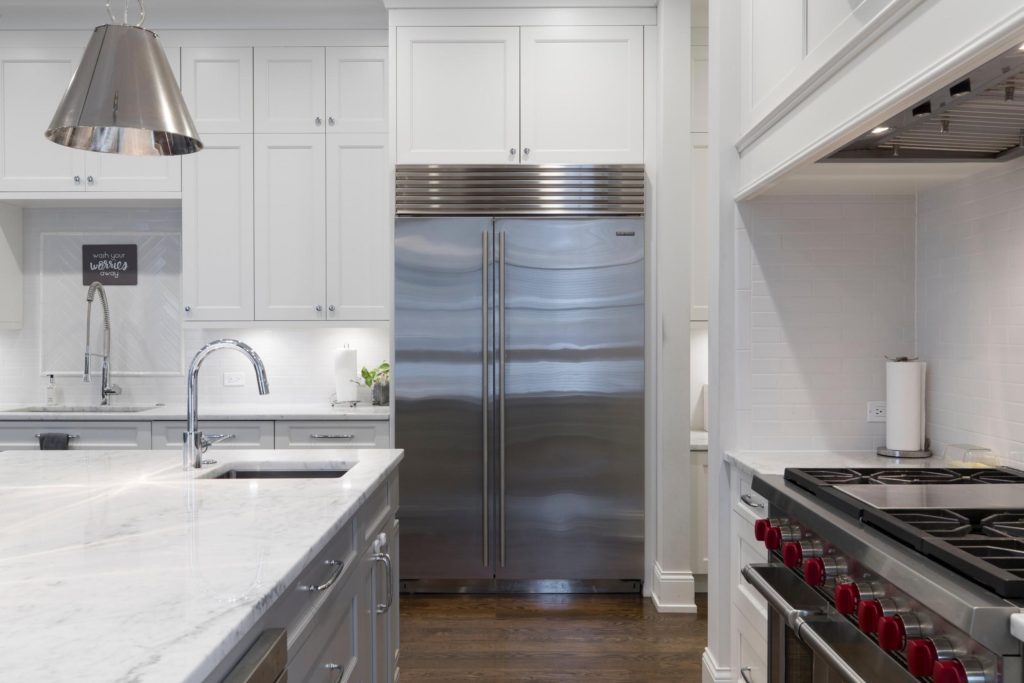
A Good Lighting Plan
Light plays a pivotal role while managing a kitchen. Your kitchen should be well lit with functional as well as aesthetic lights. You will need task lighting below the counters for meal prep, pendant lights above the breakfast counter and perhaps a lighting grid above the dining table. If you have glass cabinet shutters, plan to have LED lights inside the cabinets to show off your collection of fine crockery. Today’s market is full with LED lights. Basically nowadays the white lighting is more preferably than yellow lighting. Lighting choices can make or break a room’s design and mood.
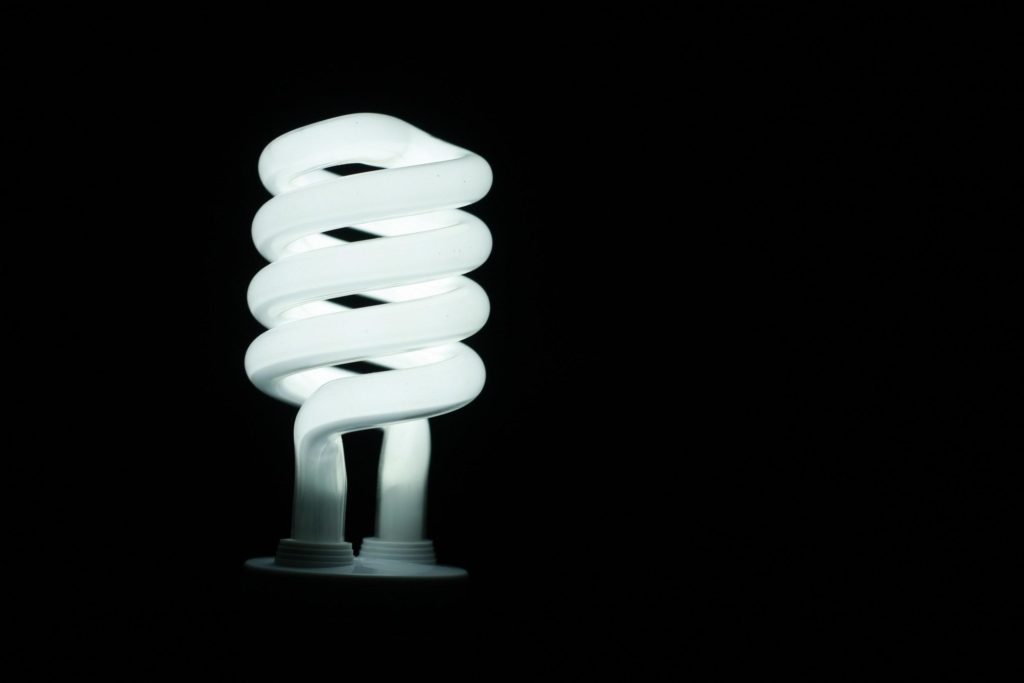
Choose A Lovable Colour
All colours are not likely to use in the kitchen. The colours can also change the mood of cooking, so you need to carefully select such a colour which may help the cook to make food in a good mood. Some designs and colours may look gorgeous in a brochure, but when you see the finishes in person you may not like the way they look. Ask for samples of the finishes you can expect, and if your designer can show you a mock-up kitchen, you will be able to get a very real idea of what your completed kitchen will look like. White countertops look lovely but can be hard to maintain, especially with the oil and fumes that you can expect to have in Indian cooking! When it comes to kitchens, white, grey, blue, red, yellow, and green really shine. Each of these shades can do something different for the room, but they all help create a warm and welcoming space. Warmer colours such as red are believed to stimulate the appetite and are an excellent option for kitchens.
Kitchens, by their very practicability, showcase a very limited palette of colors. The color scheme in a kitchen is decided by factors such as; Color scheme of the home and how the kitchen will blend in with it, availability of natural light, use of artificial lighting, Color of appliances (white on white or white contrasting with other colors) Color and type of flooring involved.
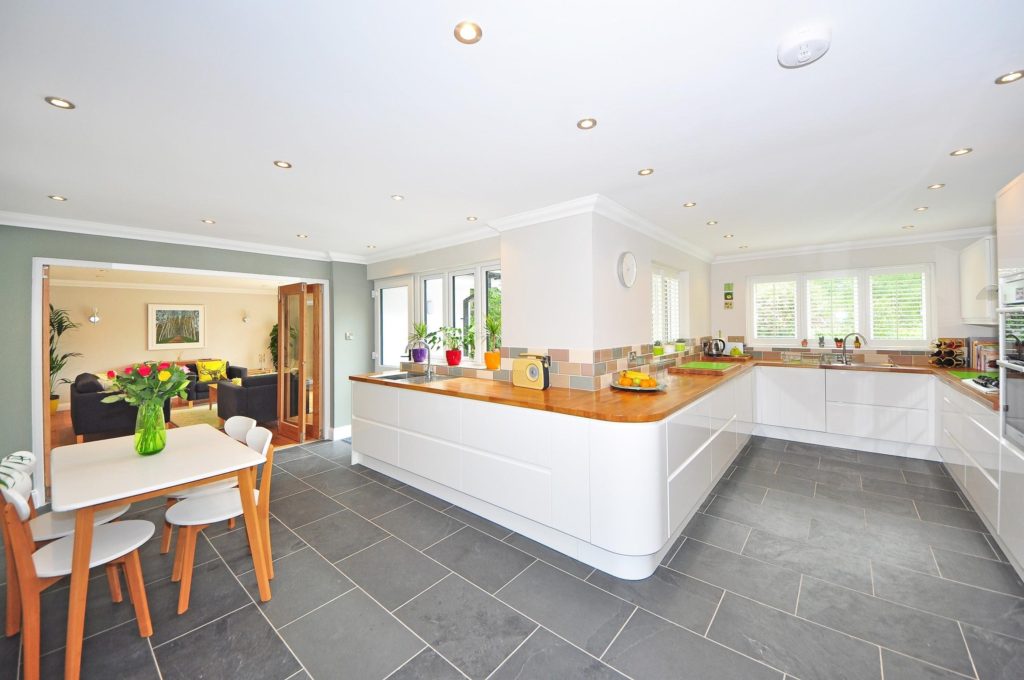
Pay Attention While Buying Hardware
While buying the Hardware for your kitchen you need to be very careful. Because after installing the hardware in your kitchen it’s really difficult to replace it. The channels you use for drawers should be heavy duty and designed to bear the load of the groceries or utensils you will be storing. Channels that are overloaded will not last long and will need to be replaced soon. Pay attention to the kind of handles you want to use. Do you want horizontal or vertical bar handles, knobs or press-to-open locks? Would you prefer lift-to-open , shutters that slide, or the regular hinged shutters? The kind of hardware you choose will also affect the aesthetics of your design.
Always remember following points before buying Hardware for the Kitchen.
- Keep finishes cohesive.
- Know when to use knobs or pulls
- Consider the color of your kitchen cabinets
- Be aware of the appliances and fixtures in the kitchen
- Don’t overlook quality
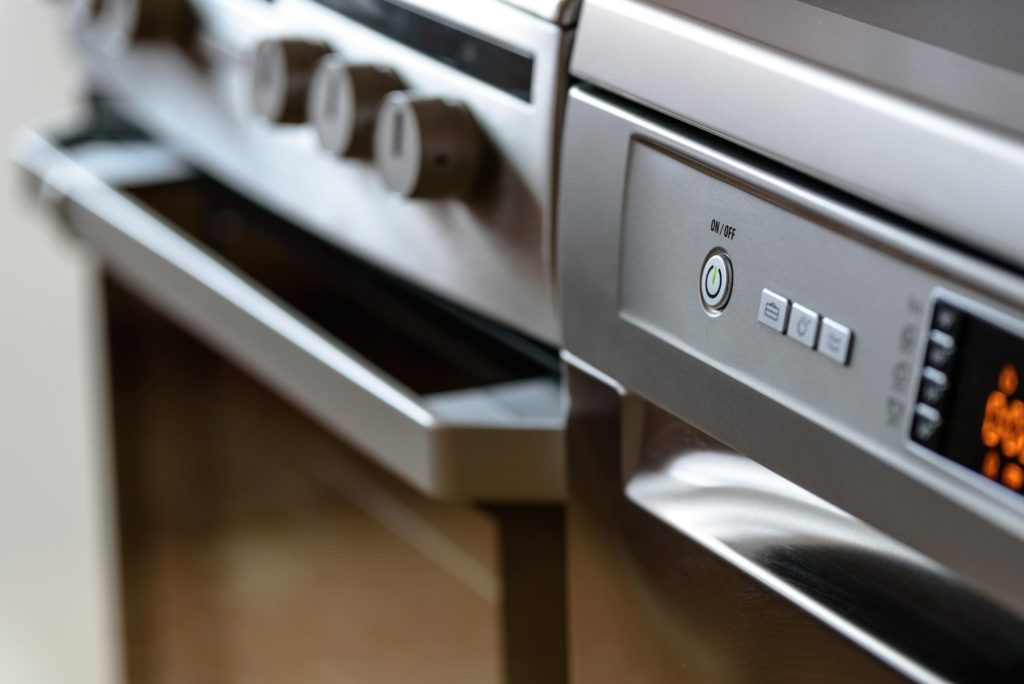
Management Of Waste & Cleaning
The space beneath your sink can be thoughtfully planned and put to good use. To dispose of food, start a compost pile and add food scraps to it like fruits, vegetables, coffee grounds, and eggshells. Avoid composting meats, dairy, or oils. Instead, dispose of meats and dairy products in the trash, and put used oil in a jar or container that you won’t mind throwing away. Get wet and dry waste bins that fit neatly beneath the sink and have tight-fitting lids to keep odour and cockroaches at bay. Cleaning supplies like extra soap, dish wash liquid and scrubbers should have their own planned shelf space and be put away after use, hidden from plain sight.

Consider The Height Before Installing Cabinets:
When planning a new kitchen or major remodel, a key decision you’ll need to make is whether to run the upper wall cabinets all the way to the ceiling or to install cabinets with a gap above them. Most homes built in the last 50 years have kitchen cabinets that are 32 or 36 inches tall, installed so there is a gap of 1 to 2 feet between the tops of the cabinets and the ceiling. And there is good reason for this, as wall cabinets with these proportions are fairly accessible to most people standing on the floor or using a short stepladder. Recent years, though, have seen a return to wall cabinets that run all the way to the ceiling. In addition to providing more storage, this configuration can work both in historical period designs and in modern kitchen styles.
The decision is more complicated than you might think, though. A number of factors play into your decision, including:-
- Design preferences
- Ceiling height
- Budget
- Ceiling details
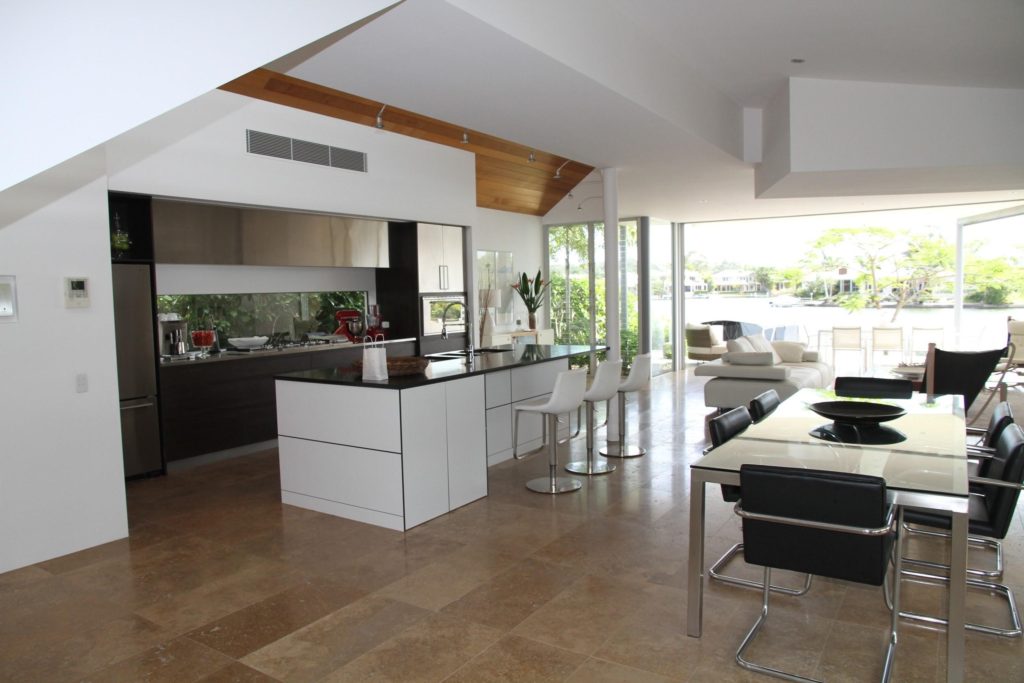
Create The Compartmentalized Drawer Configuration:
You have to configure the drawer compartment properly. Retrieving a spoon of the right size from a mishmash of cutlery can be a difficult task. Instead, store your cutlery, plates and jars in drawers that are compartmentalized and they will be neatly segregated and separated at all times. You need to find out the best solution for the compartmentalization of drawer in the kitchen.
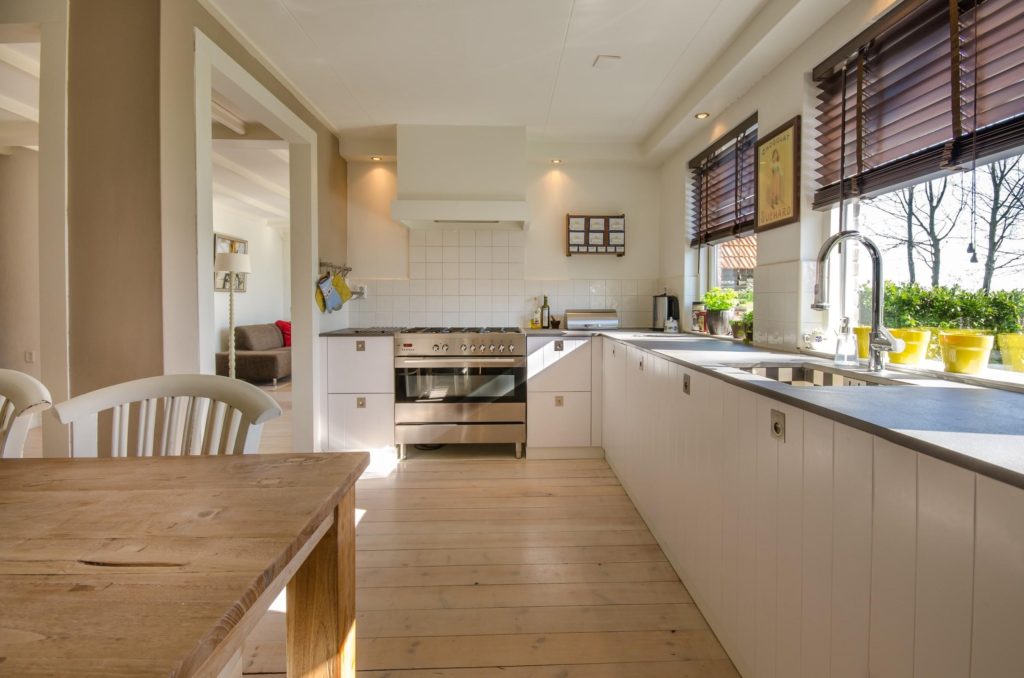
The work triangle’s as close as it gets to a ‘one size fits all’ way to design kitchens, but it’s by no means the only design consideration that should be taken into account. For a better idea of what kind of kitchen’s going to suit your household best, have a chat with a professional designer. There’s a surprising amount of thought goes into a good kitchen, and if you’re planning on spending any amount of time cooking, it’s well worth it. Get in touch with our professional here.



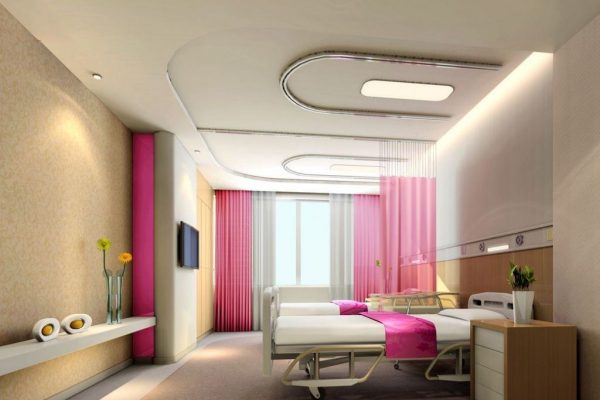
Leave a Reply